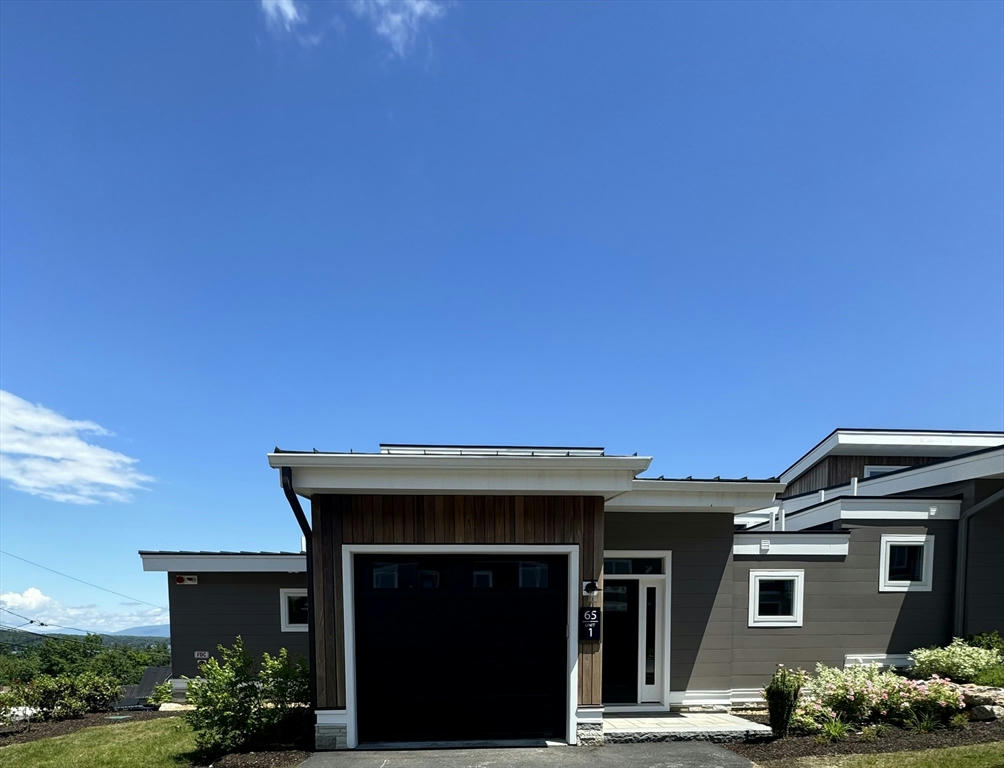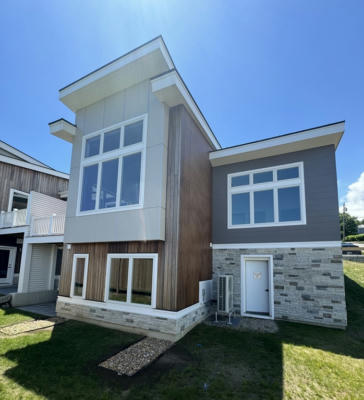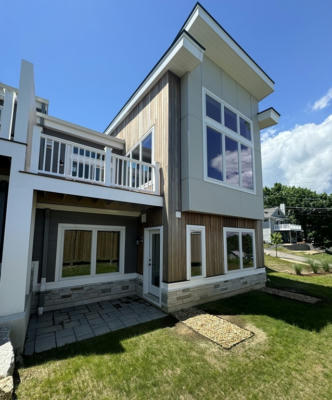65 BROADVIEW DR # 1
LACONIA, NH 03246
$899,900
3 Beds
3 Baths
2,132 Sq Ft
Status Active
MLS# 73150659
Your internet search is over: "Lookout Lake Winnipesaukee".Mountain Meets Modern! Life with a view - a change of scenery, a change of pace.Introducing Lookout Lake Winnipesaukee, 48 modern, luxury townhomes in the heart of the Lakes Region, overlooking Lake Winnipesaukee and Governor's Island, with a view of Mount Washington. Ossipee Floorplan features a second floor attached garage, main entry-way and Owner's Suite with full bathroom, open-concept living, dining and kitchen areas and 1/2 bath, and a walk-out deck, to capitalize on the views of Lake Winnipesauke and surrounding mountains. The first floor features a second and third bedroom with full bathroom, laundry room, two storage rooms and patio. Our partnership with North Water Marine offers Lookout Owners' year-round, complete boat care along with boat valet and storage. Images of like-kind, some upgrades may be depicted. Open House hours: Thursday - Sunday, 11am - 4pm OR by private appointment.
Open Houses
Sunday, June, 02
11:00am - 4:00pm
Thursday, June, 06
11:00am - 4:00pm
Friday, June, 07
11:00am - 4:00pm
Details for 65 BROADVIEW DR # 1
Built in 2022
$422 / Sq Ft
1 parking space
$611 monthly HOA Fee
Central Air
Electric
285 Days on website


